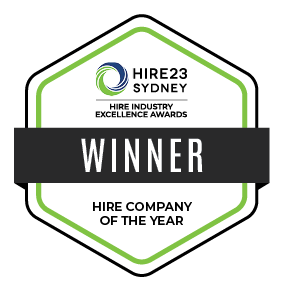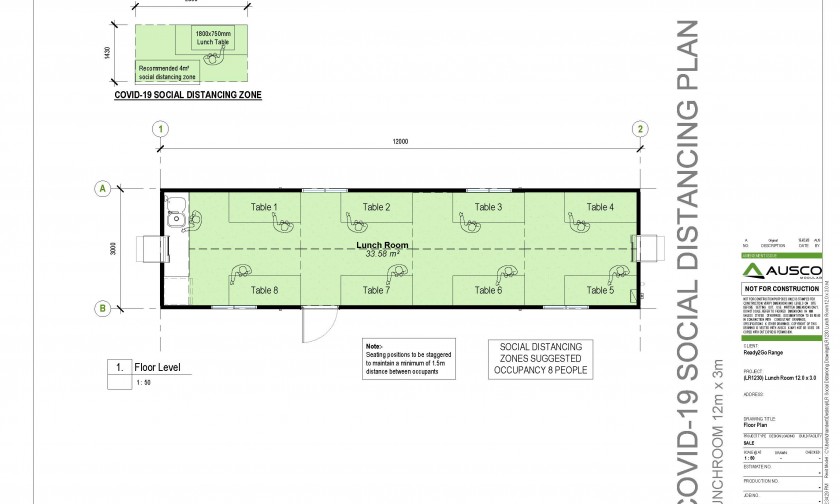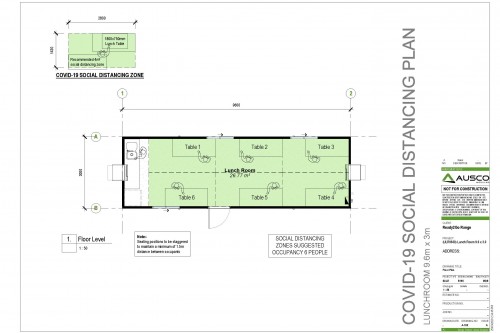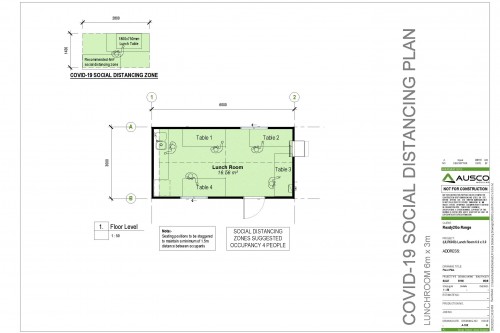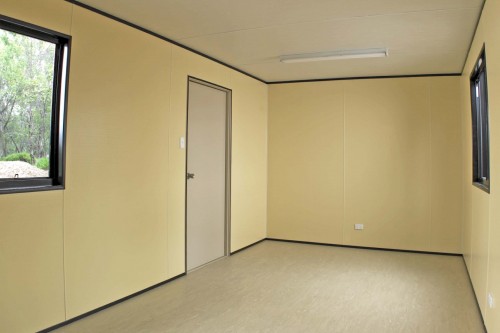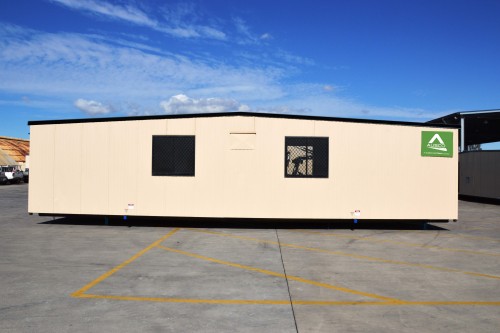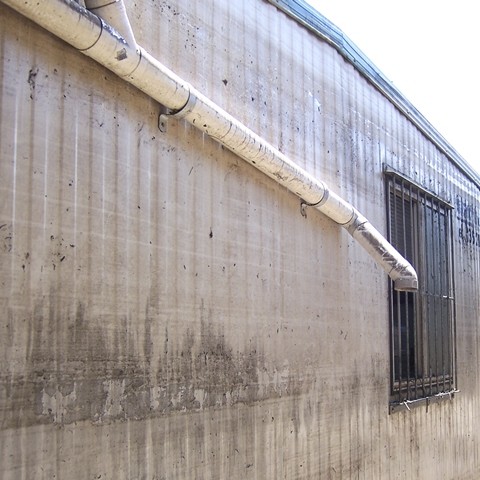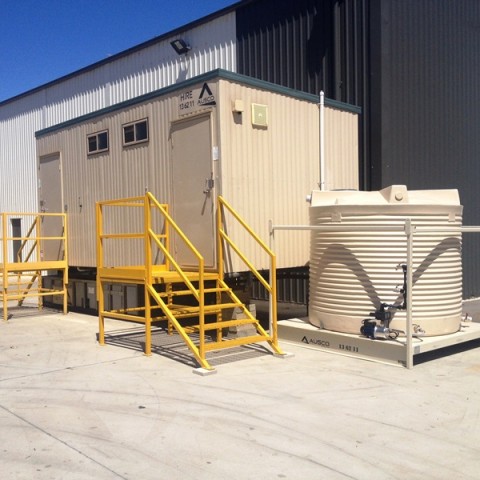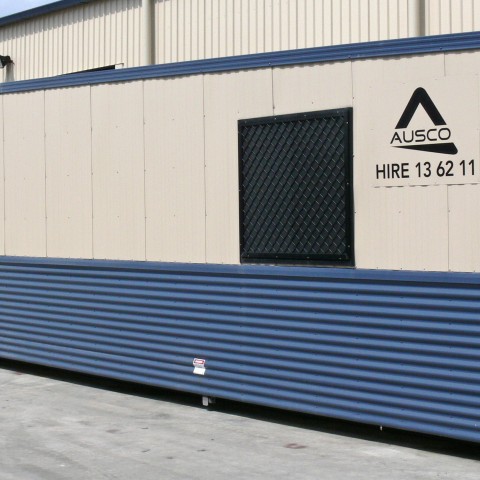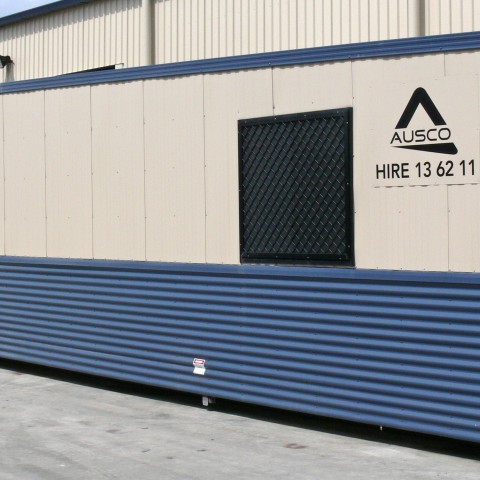About
When employee safety and business continuity are paramount, talk to Ausco about our specially designed concepts. Recently revised floor plans to properly adhere to social distancing practices, and carry on with business.
Starting with our standard fleet our designers have taken the guesswork out of it for you. Calculating the appropriate space needed per person, layouts are designed to suit your business during the COVID-19 crisis and beyond. Soon your break room, lunchroom, crib or tea room will have the space to make staff comfortable and get on with the job.
Specifications
Description
- External plain metal door
- Windows
- Cut outs for air conditioners
- Kitchenette counter
- Sink and drainer
- Mini boil unit
- Table and chairs
- Fridge
- Microwave
- Diffused fluoro lights
- Single socket outlets
- Double socket outlets
- Load centre
- increased refrigeration capacity
- additional bench space
- additional microwave
- food warmer
- more dining space.
12.0m
Long
×
3.0m
Wide
