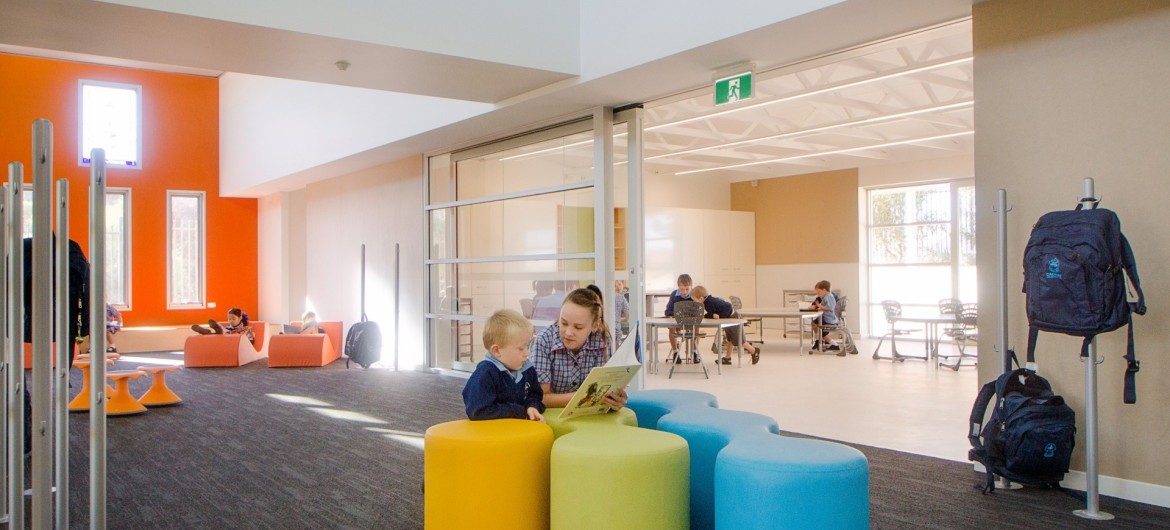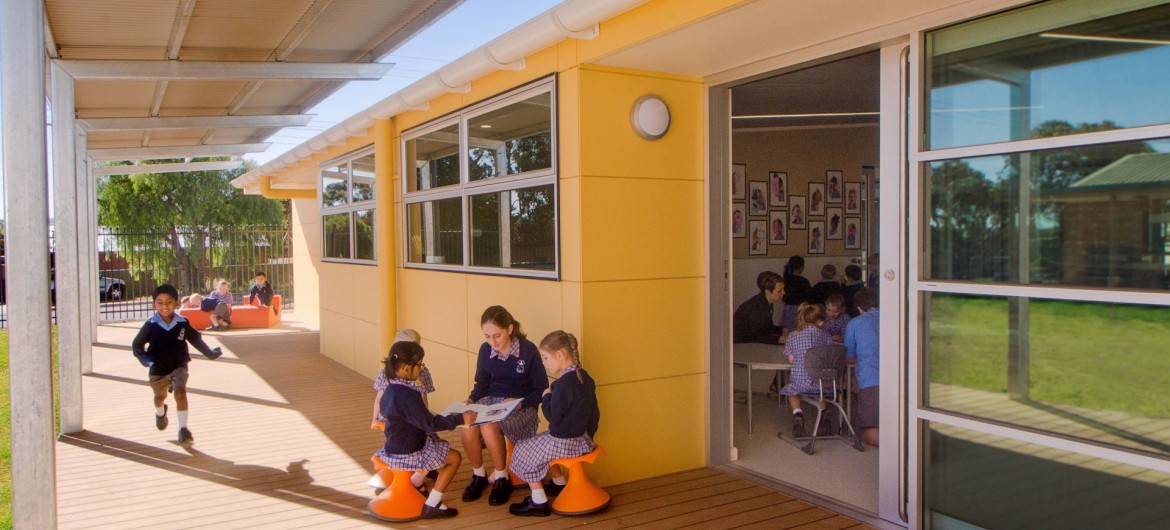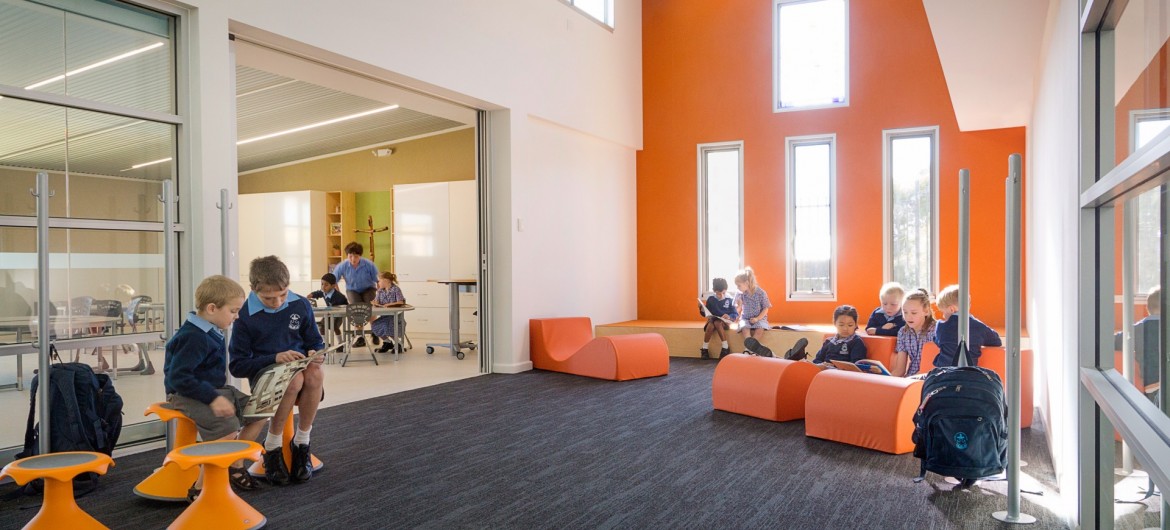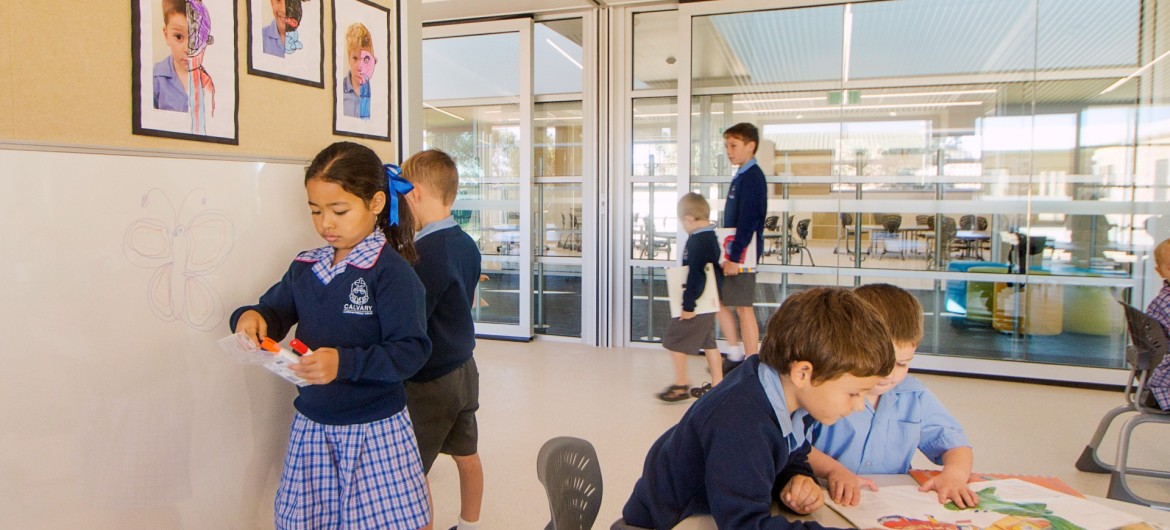Functional space with premium design
Calvary Lutheran Primary School enlisted Ausco Modular to design and build a high-quality learning cluster, incorporating classrooms, student break-out areas and amenities focused on improving student outcomes.
Used as a collaborative learning space for students in Prep through to Year 2, the new modular construction seamlessly blended with existing facilities to provide a cost-effective solution that maximised outcomes for the school.
The aim of the project was to create a collaborative learning environment for students that enabled an uninterrupted flow between the internal and external learning spaces.
With the help of Peter Moeck Architects, Ausco achieved the intended outcome of seamlessly blending the existing buildings with the new to create an open, inviting and inclusive space in line with the rest of the school grounds.
While creating state-of-the-art student facilities was important to the school community, incorporating a stained glass panel that holds great significance to the school into the modular buildings was the centrepiece for the whole development.
The entire project was completed within 20 weeks from the signing of the contract. This included designing and installing the modular building, as well as demolition works, refurbishment of existing classrooms and creating the smooth transition between old and new buildings with reroofing and common passageways.
Ausco excelled in capturing the school’s concept to create a functional space with premium designs and features. The Calvary Lutheran Primary School Learning Cluster demonstrates the endless possibilities of modular design.
“It was really powerful from an educational perspective to see that it was exactly how we wanted it to be and that it had been really quite pain-free so that was just fantastic.”
Angela Branford, Principal, Calvary Lutheran Primary School






