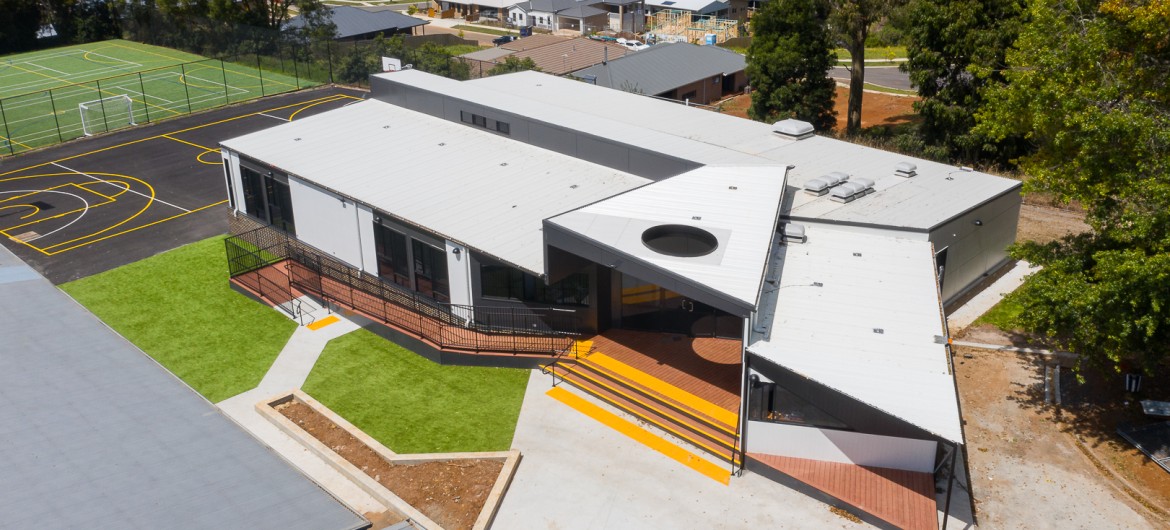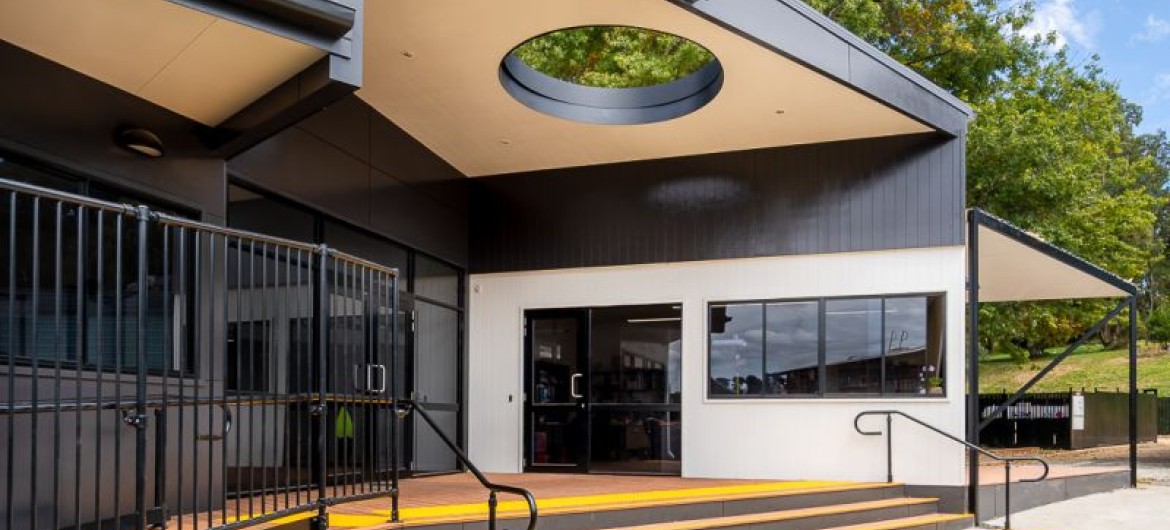Neerim District Secondary College required updated facilities after their older building was deemed too dangerous containing asbestos. The new architecturally designed permanent facility offers a functional hybrid learning environment that caters to both traditional and contemporary education styles. Featuring:
- Four flexible multi-purpose classrooms
- Home economics space
- Staff work spaces
- Support and breakout spaces
- External decking & landscaped gardens
With the help of B2 Architecture, Ausco achieved the intended outcome of seamlessly blending the existing buildings with the new to create an open, inviting and inclusive space in line with the rest of the school grounds.
Ausco excelled in capturing the school’s concept to create a functional space with premium designs and features.




