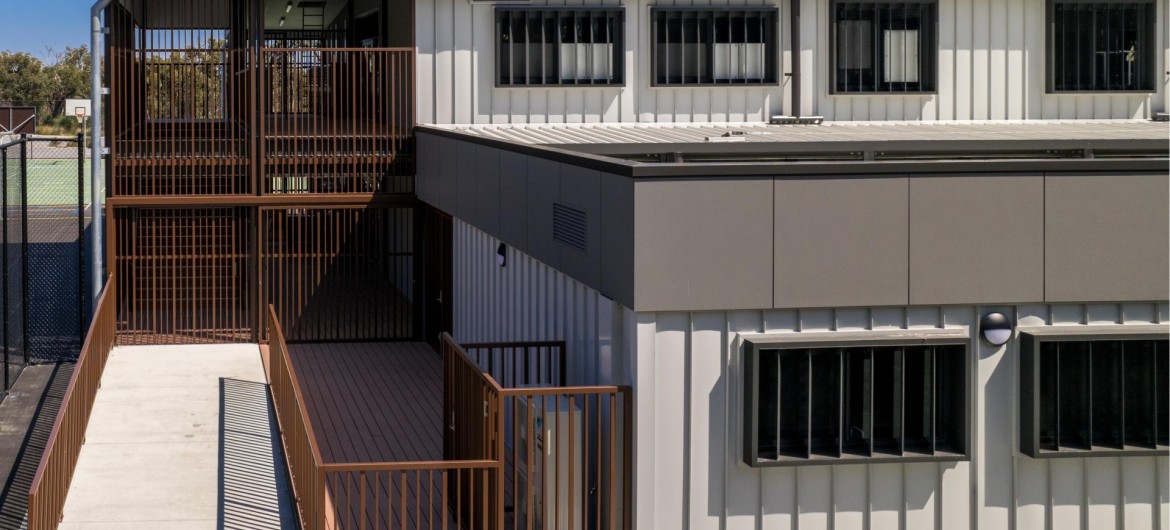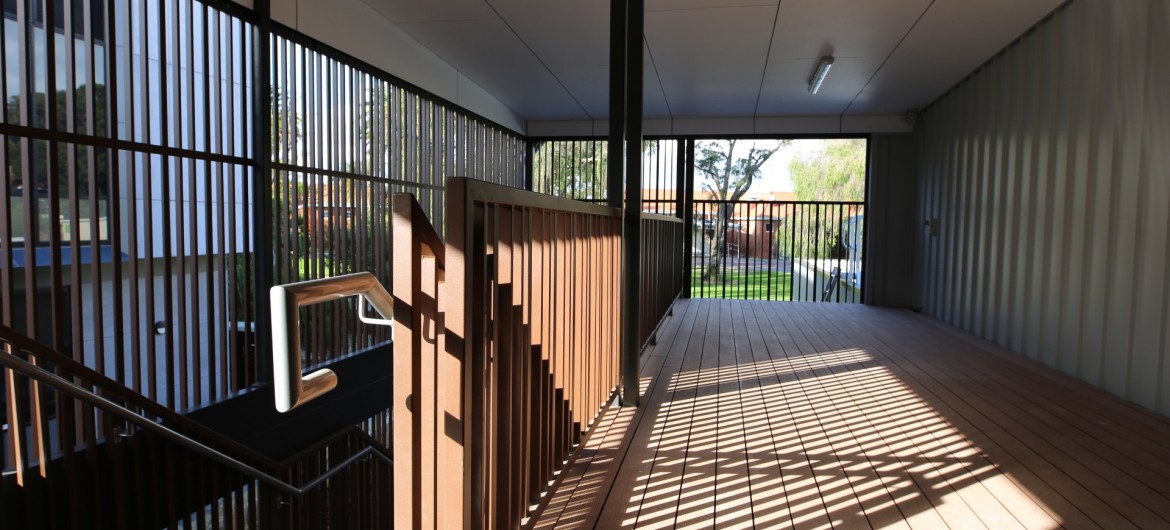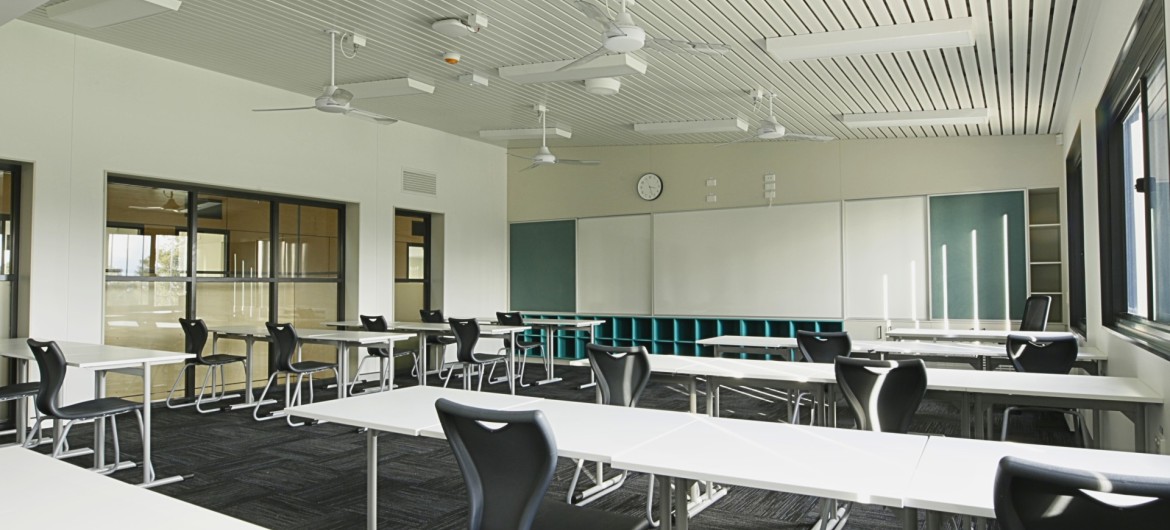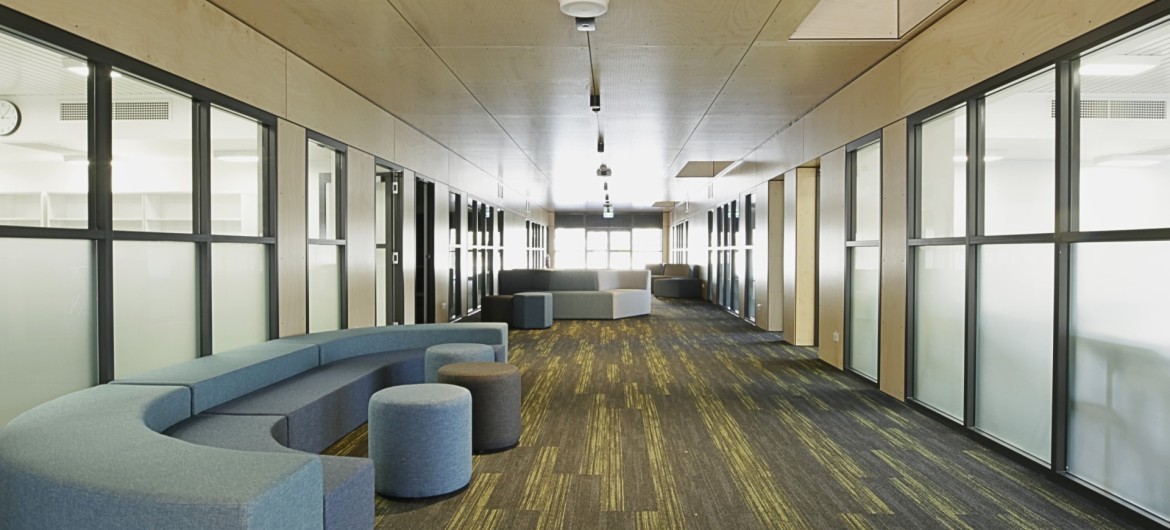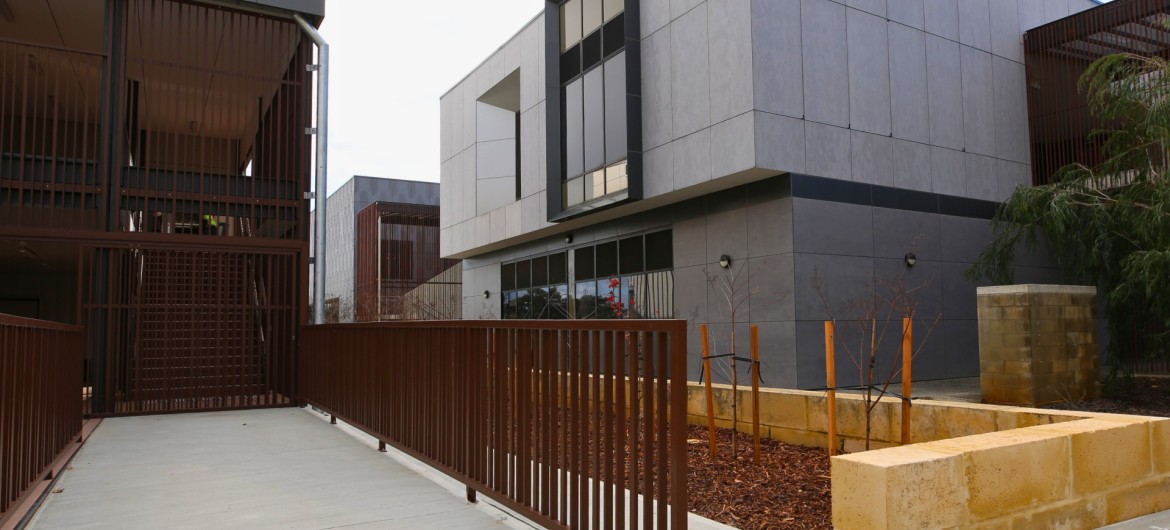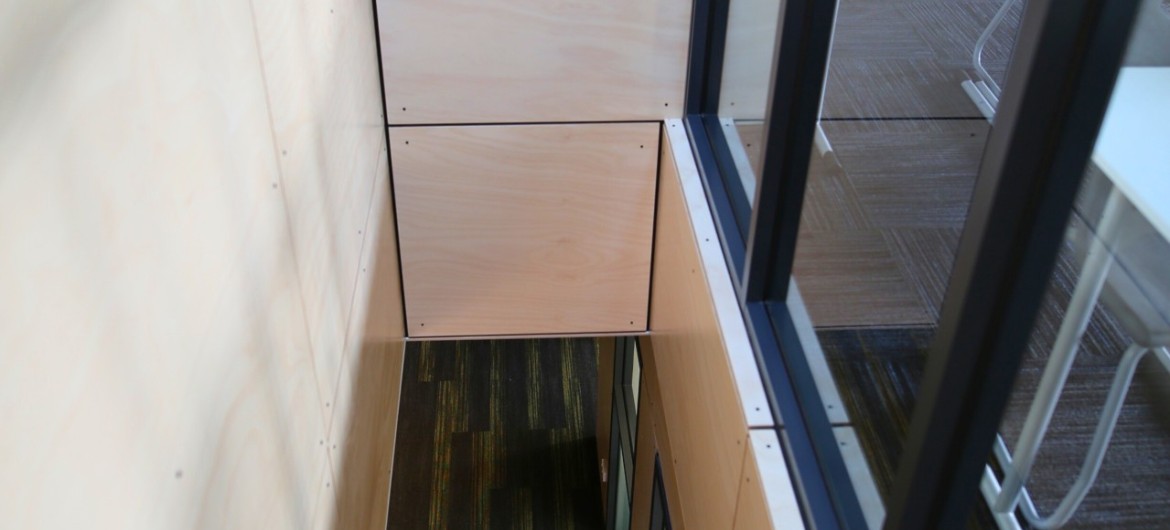Multistorey classroom solutions
In a landmark project, Ausco Modular installed 61 Progress-ED modules, creating state-of-the-art, two-storey science lab and general learning areas (GLA) for Shenton College’s secondary school students.
The project was secured through a competitive tender process, driven by the client's need for maximised classroom space with as small a footprint as possible and limited disruption to a busy school of 2860 students. Due to the proximity of adjacent buildings, it necessitated a fire-rated solution, a redesign of inground services, and high-spec finishes to ensure seamless integration with the existing infrastructure.
The decision-making process emphasised maintaining the preliminary design intent, with a strong focus on aesthetics and functionality. Ausco achieved the desire for the building to talk the same design language as existing builds by the external cladding and iron work on railings. It is a feature of the Progress-ED product that schools can customise external treatments to completement the schools existing infrastructure or school colours.
The installation required comprehensive logistical management, including site isolation, traffic management, and the permanent lifting of powerlines to allow access for the modules. Despite these challenges, Ausco Modular installed the buildings in 10 days during the school term break and delivered a solution that met the client's high standards for both safety and design.
This project showcases Ausco Modular's capability to provide innovative and efficient modular solutions through its Progress-ED product line, tailored for educational institutions, ensuring the new two-storey facility not only met but exceeded expectations.


