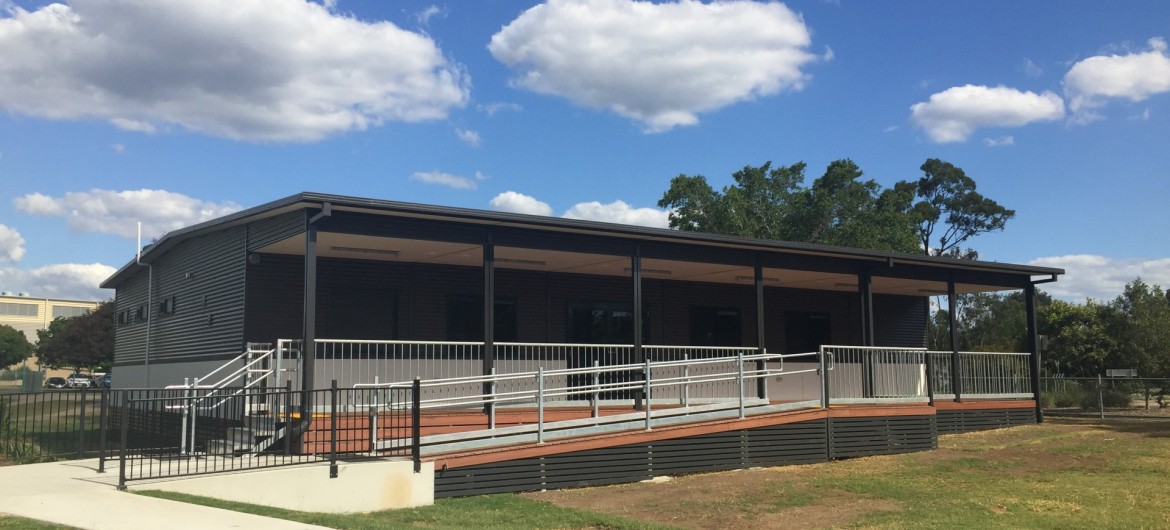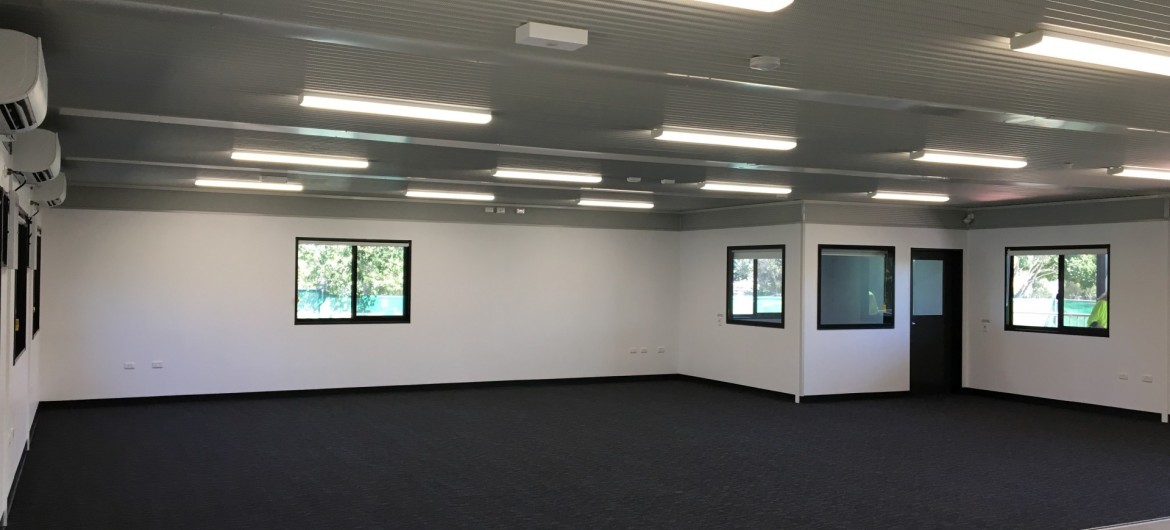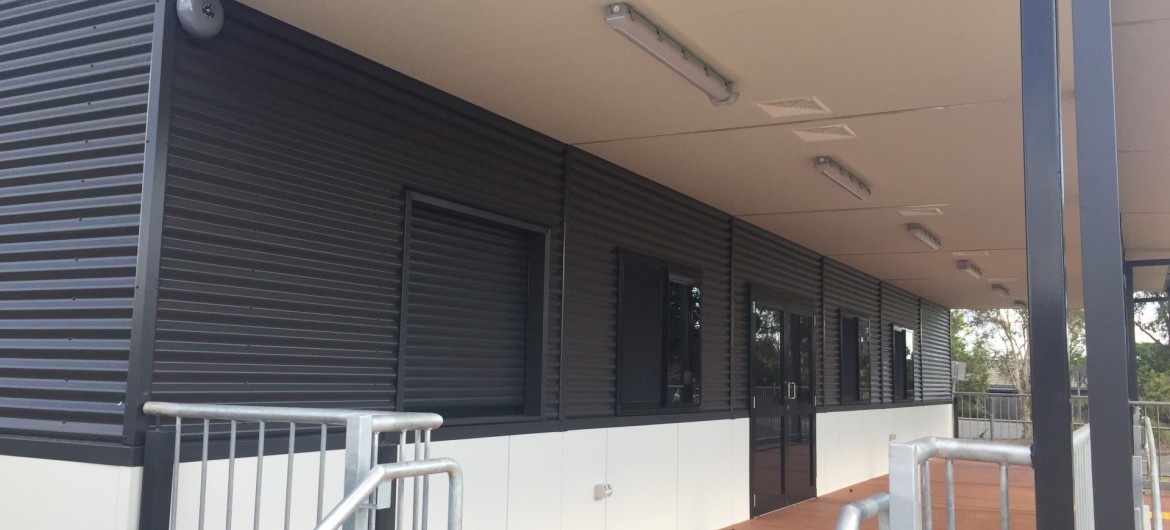Woodcrest State College was in need of a building solution that was time-sensitive and budget-friendly. After a competitive tender process, Ausco Modular was chosen to construct a new community hub through Honeywell Consulting.
The building is equipped with a kitchen, office, disabled toilets and Male/ Female facilities. To finalise a seamless design, the large 270m2 facility is complete with service connections including data, security, hydraulics, power and wifi.
The aim of the project was to create a collaborative learning environment for students that enabled an uninterrupted flow between the internal and external spaces. The internal layout allows the school to open the area in different configurations depending on its use.
The factory-built portions of the building were constructed to a 90% completion level, with finishes installed on site. This off-site production methodology is critical to minimising time spent on-site during construction, and greatly aids in Ausco’s ability to deliver against tight timeframes.
To complete the project, an energy-efficient, regulated air conditioning system was installed including timer settings to negate the system being left on overnight. For added security after hours, an external automatic roller door was installed and allows the easy-access for the kitchen to serve throughout community events.
As principal contractor, Ausco ensured a safe work environment, occurring throughout school operational hours, complete with landscaping to disturbed areas. The handover delivered a great facility with the ability to serve the needs of the growing school community now and into the future.





