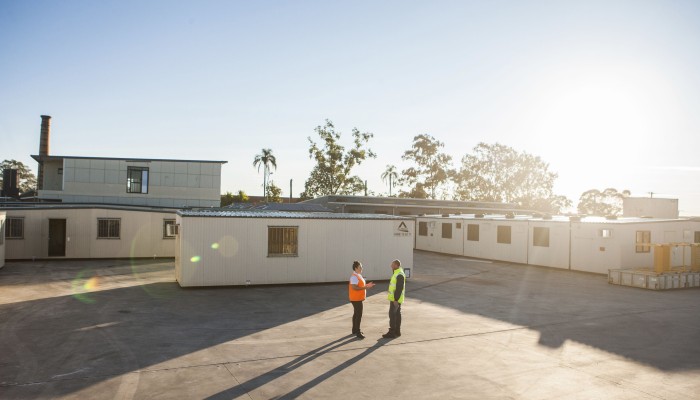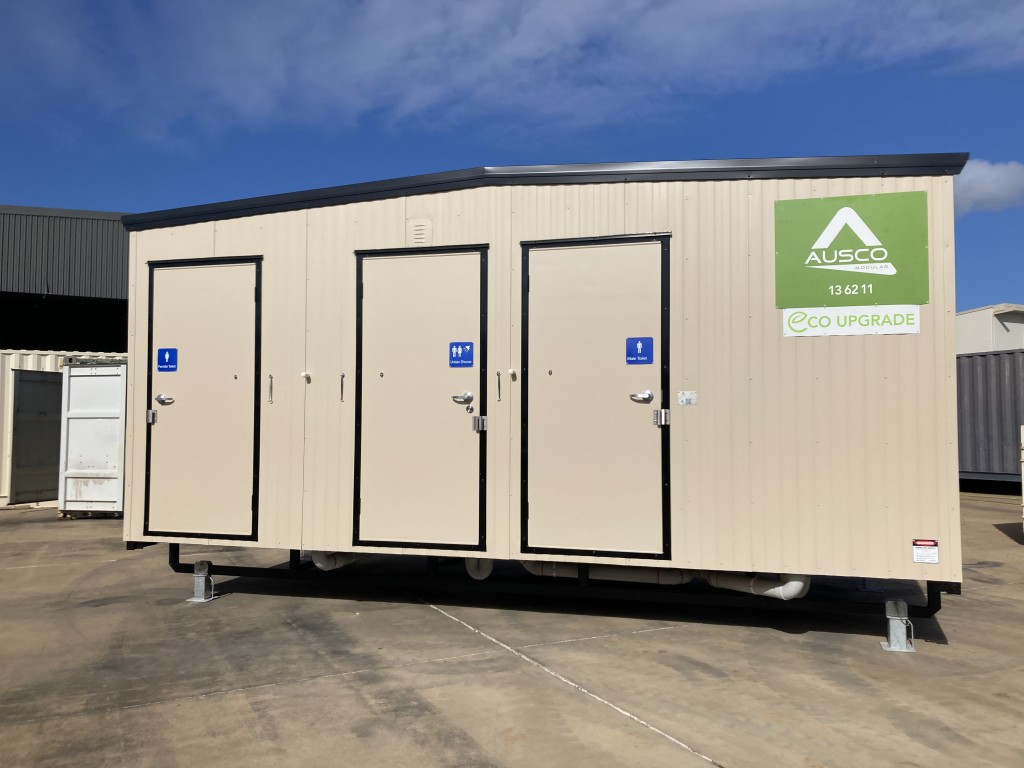
Design adaptations for changing social norms
When you hear the terms portable or demountable buildings, you probably also resonate with the 'donga' nickname for modular buildings that you traditionally find on construction sites or in remote mining workforce accommodation camps. Now commonly referred to as MMC (Modern Methods of Construction) or DfMA (Design for Manufacture and Assembly), modular building designs are constantly improving and adapting to accommodate industry innovation, customer needs and our changing world and social norms.
Prefabricated construction began as early as the 1900s when basic building components were produced offsite and assembled onsite to speed up projects, and continued to grow post-World War II due to an increase in housing and infrastructure needs. The 1980s and 1990s saw modular manufacturers begin using more advanced materials and processes, allowing for greater design flexibility and customisation. In recent years, there has been a greater emphasis on sustainable building practices with minimal waste outcomes and environmental impact, resulting in reduced running costs and improved efficiencies onsite.
Since 1961, Ausco Modular has been constructing, transporting and installing modular buildings. Over time, we've tweaked our building designs and capabilities to accommodate customer requirements and industry recommendations, such as the Responsible Construction Leadership Group (RCLG) sustainability standards for temporary site accommodation. These standards were workshopped within the industry and aim to uphold environmental and wellbeing considerations for contractors and subcontractors who often spend the majority of their careers working from temporary site facilities.
Ausco's range of ECO Upgrades takes the guesswork out of compliance, and means our customers can focus on their project at hand. Options include low VOC paint, adhesives and sealants, insulation, LED lighting with motion sensors, blinds or tints, weather seals, water saving taps, and more.
More recently, customer feedback noted a greater need for unisex amenities on site. With an increase in women working in trade based roles within the construction industry, more accessible toilet and shower facilities are a must.
Ausco's in-house design team set out to adapt a traditional 6x3m male or female ablution bock to include amenities for males and females, plus separate access to unisex shower facilities. Designing unisex compliant facilities is not just about aesthetics; it's about creating an environment where everyone feels respected and accommodated and that equality in their surrounding environment exists.
Add the Eco Upgrade 6x3m Male and Female Ablution Block with Unisex Shower to your cart now!

Ausco Modular's Progress and Progress-ED products are further examples of innovative design methods for modular infrastructure. Flexibility for internal space configuration allows customers to easily amend or add space for their teams throughout a project, and deck, stair and lift modules are installed at the same time as the building modules ensuring time on site is minimal and our customers are in their new space as soon as possible. Choose from a temporary, hired solution or permanent structure to make your own - the options are there.
So, what will the future of modular buildings be? For Ausco, we will continue to innovate and create smart spaces for a modern world which maximises utility, minimises footprint and increases flexibility, with our customer needs front of mind.


