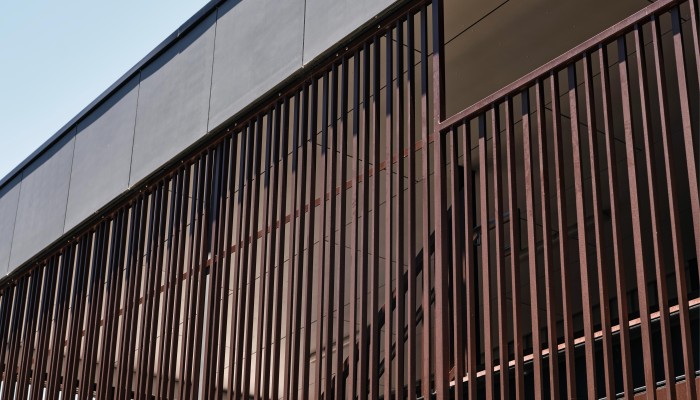
Iconic Modular Buildings: A Look at Pioneering Designs
Modular construction is transforming how we think about architecture and the built form. Modules are manufactured off-site in a controlled factory environment and are then assembled on-site to create a cohesive structure. It is a construction method known for many advantages, including faster construction times, reduced waste, and improved quality control. Whatever your preferred method, the decision to utilise this modern method of construction isn't just about efficiency; it can also lead to stunning and innovative designs, as exemplified by these iconic buildings.
The Interlace (Singapore): This award-winning residential complex is mind boggling and a testament to great modular design. It consists of 31 six-story apartment blocks stacked in a hexagonal arrangement to form eight large-scale open courtyards. The interlocking blocks create a vertical village with cascading sky gardens and both private and public roof terraces. The Interlace breaks away from the standard design philosophy of isolated, vertical apartment towers and instead explores a dramatically different approach to tropical living, embracing open space, nature, and community.
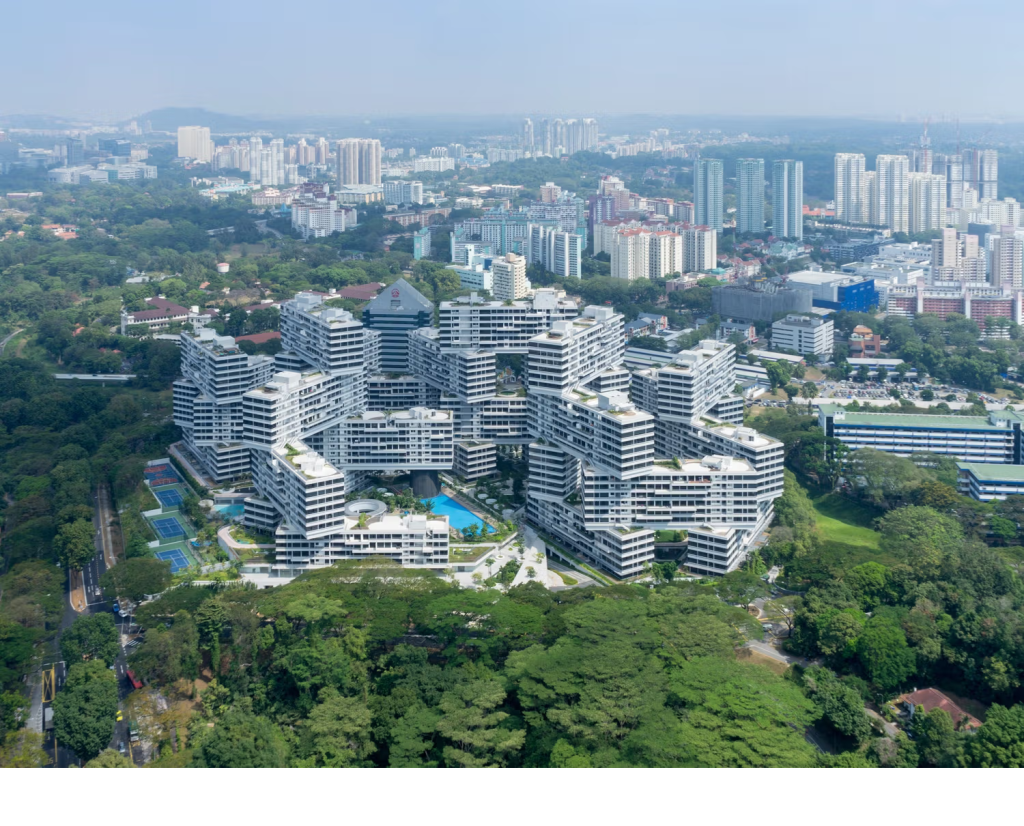
LA Rams Facility (Inglewood, California): Modular construction is associated with a fast construction response and that was certainly the case when the LA Rams sought a new training and operations facility. Designed, delivered and completed in 90 days, the 6000 sqm single-storey facility was comprised of standard modules complexed together and then customised to suit the needs of the players, trainers and operational staff. The flexibility of the modules allowed for large open spaces in the gyms and cafeterias complemented by smaller office and physical therapy spaces.
My Micro NY (New York City): My Micro NY, now known as Carmel Place, was designed to address the growing need for affordable housing in New York City. The building utilises prefabricated steel-framed units stacked together to create a nine-story structure. In a city known for impossible real estate and limited space, the ‘micro-units’ were cleverly designed to incorporate features that maximise light and space, such as 9-foot ceilings and Juliet balconies. The building offered its residents shared amenities like a rooftop garden, lounges, and a fitness room paving the way for a new philosophy in modular, micro-living sustainably and quickly delivered.
Cliff House (Bavaria, Germany): The Cliff House is a testament to the versatility of prefabricated construction. Perched on a cliff, thus the name, with a challenging location and narrow access roads, the prefabricated sections were successfully transported and assembled on-site. A focus on sustainability guided the design, incorporating features like radiant floor heating, a solar heat pump, and high-performance insulation, resulting in an energy-efficient and environmentally friendly home. The Cliff House exemplifies how prefabricated and modular construction can create beautiful, sustainable living spaces in even the most demanding locations.
Freeman’s Swimming School (London, England): Utilising cross-laminated timber (CLT) as the primary component, the new pool features a 25-metre, six-lane competition pool, changing facilities, and a multi-purpose space. The off-site manufactured engineered timber construction enabled a remarkably quick on-site assembly, with the glulam frame and CLT walls and roof erected in just over three weeks. The exposed, white-stained timber surfaces create a unique and visually mesmerising swimming environment.
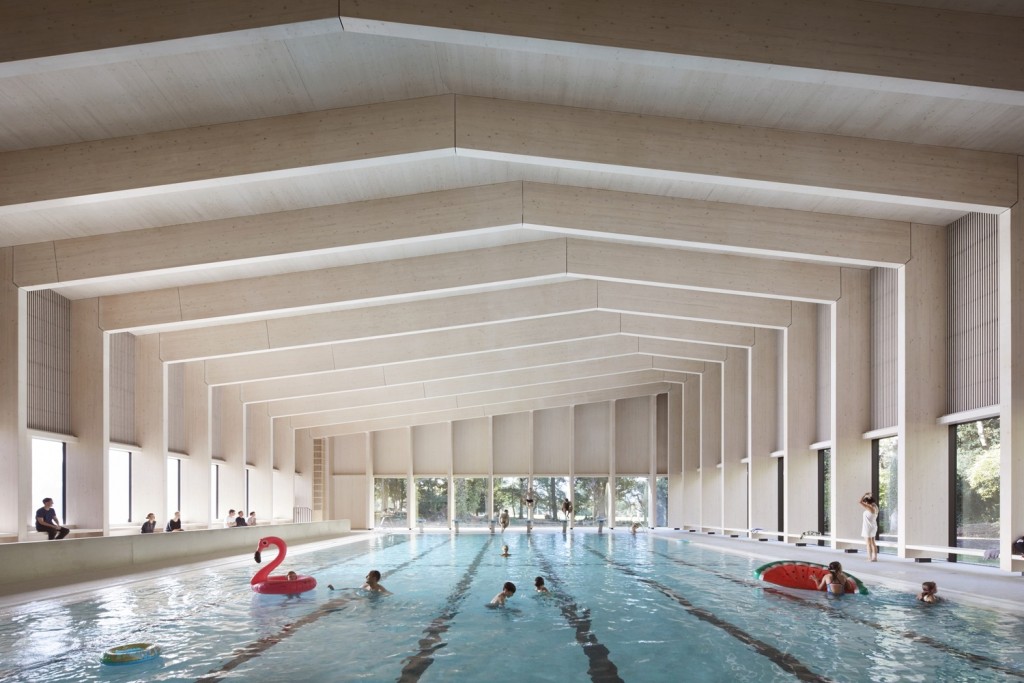
Beyond the Modular: The Pyramids: There is evidence suggests that the massive stone blocks used to construct the Great Pyramids of Giza were prefabricated off-site demonstrating an early understanding of the benefits of off-site and modularised construction.

At Ausco Modular, we are devotees to modular buildings and the benefits this modern method of construction can bring to not just those who inhabit the building but also those who build them and the environment in which they sit. These iconic modular or prefabricated buildings inspire our in-house designers and architects, and, in our way, we hope to add to the library of iconic and notable modular buildings. We are particularly proud of our headquarters in Southeast Queensland built with our innovative Progress methodology. The same methodology applied to the education sector was applied to the multi-storey Science Centre for Perth’s Shenton College. Both structures are striking in their own way.
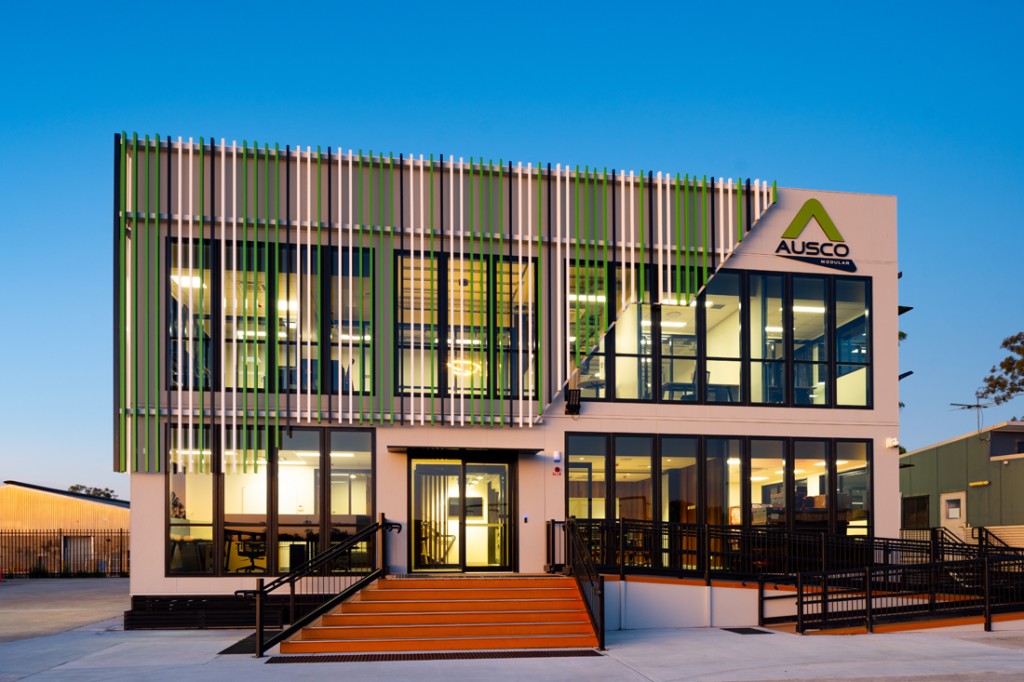
Modular construction comes into its particular forte when critical social spaces are needed in remote or regional areas where materials and labour are not in ready supply. Manufacturing in urban areas is a pragmatic choice yet that does not limit structures from being architecturally engaging. For the Windorah Public Health Centre, the architect's brief to Ausco was to honour and modernise the iconic Queenslander building so the structure complemented the historic town’s streetscape. Equally, the houses we most recently built for the Queensland Government’s social housing program showcase how modular buildings can be elegant, and functional and quickly address supply during a housing crisis in all corners of a vast country like Australia.
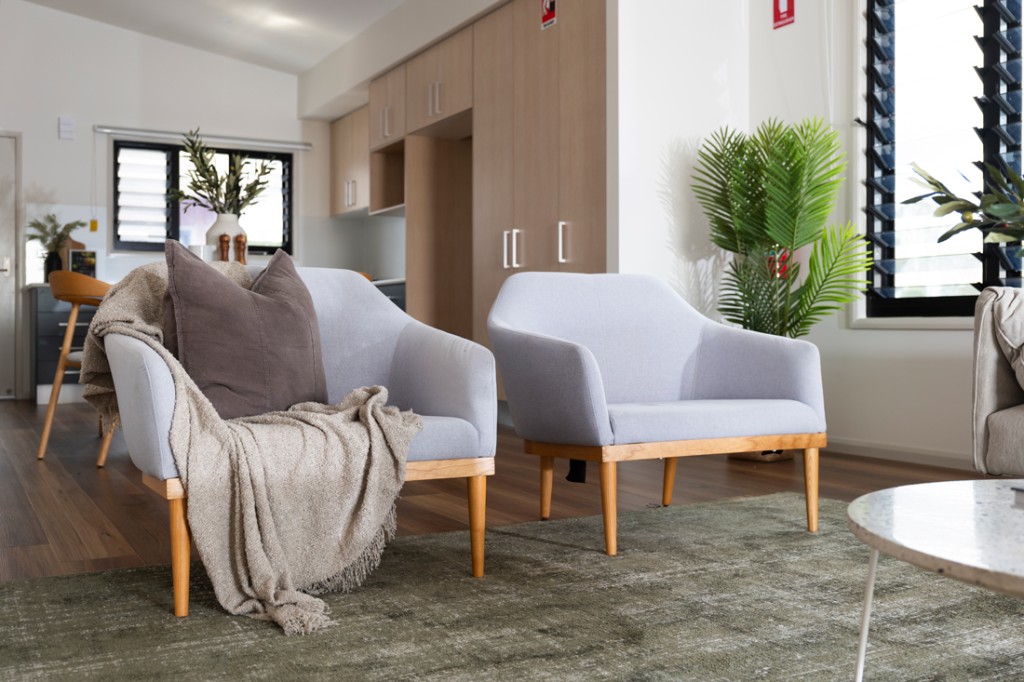
All of the modular buildings mentioned above showcase the potential of modular construction to create innovative, sustainable, purposeful and beautiful structures. As modular construction methodologies continue to develop, we can expect to see even more remarkable buildings on our skylines.


